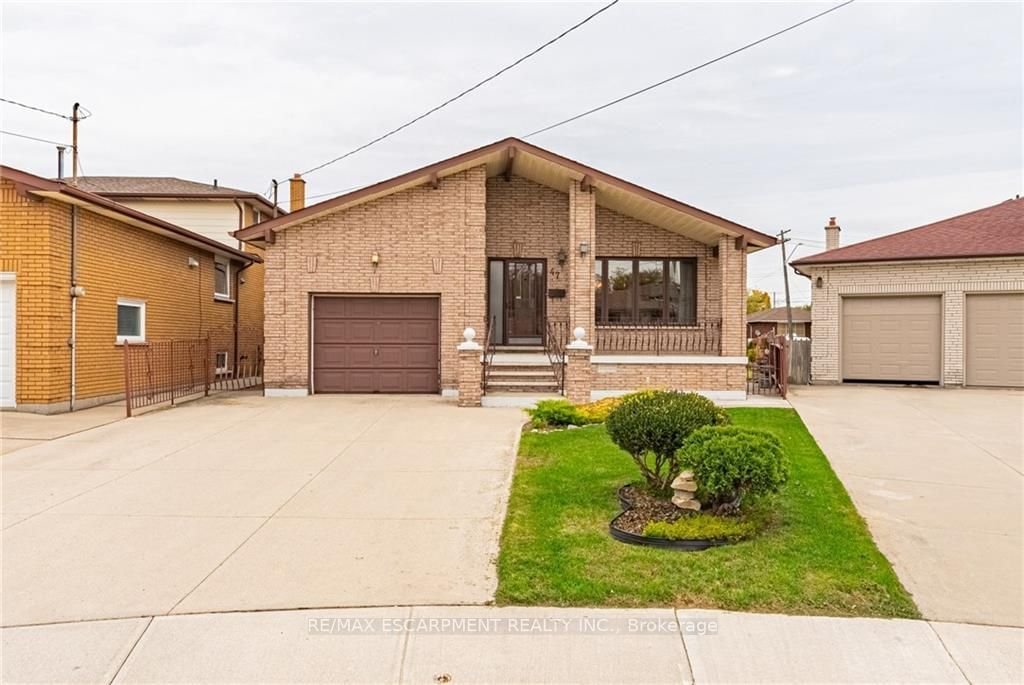$899,900
$***,***
4-Bed
3-Bath
2000-2500 Sq. ft
Listed on 11/29/23
Listed by RE/MAX ESCARPMENT REALTY INC.
Impeccable 2181 sf Custom Built 4 level Backsplit. Pride of Ownership for 48 yrs. Solid Brick home on large pie shape lot in quiet East Mtn Court. Great in-law potential with 2 full kitchens and separate walkup entrance. Wheelchair accessible via side entrance with ramp. Grand foyer with soaring ceilings. Solid Oak kitchen plenty of cabinets. Liv/Dining Room combination for family gatherings. Family room with wood fireplace and access to huge yard. Main floor bedroom with 3 pc full bath and side entrance with ramp. 2nd level with 3 spacious bedroom and oversized 5 pc bath. Basement stairs contains a chair lift. Recroom in basement can easily convert with extra bedrooms. Updates include; Most Windows replaced, GDO 2023, A/C 2021, Roof 2019, Waterproofed Cold Room 2019, Furnace 2016. Parking for 5 cars. Conveniently located to shopping, schools, parks, trails, rec centre, public transit, Linc for easy access to QEW & 403. RSA
To view this property's sale price history please sign in or register
| List Date | List Price | Last Status | Sold Date | Sold Price | Days on Market |
|---|---|---|---|---|---|
| XXX | XXX | XXX | XXX | XXX | XXX |
X7329760
Detached, Backsplit 4
2000-2500
8
4
3
1
Attached
5
31-50
Central Air
Full, Part Fin
Y
Brick
Forced Air
Y
$5,982.68 (2023)
< .50 Acres
126.20x32.00 (Feet)
